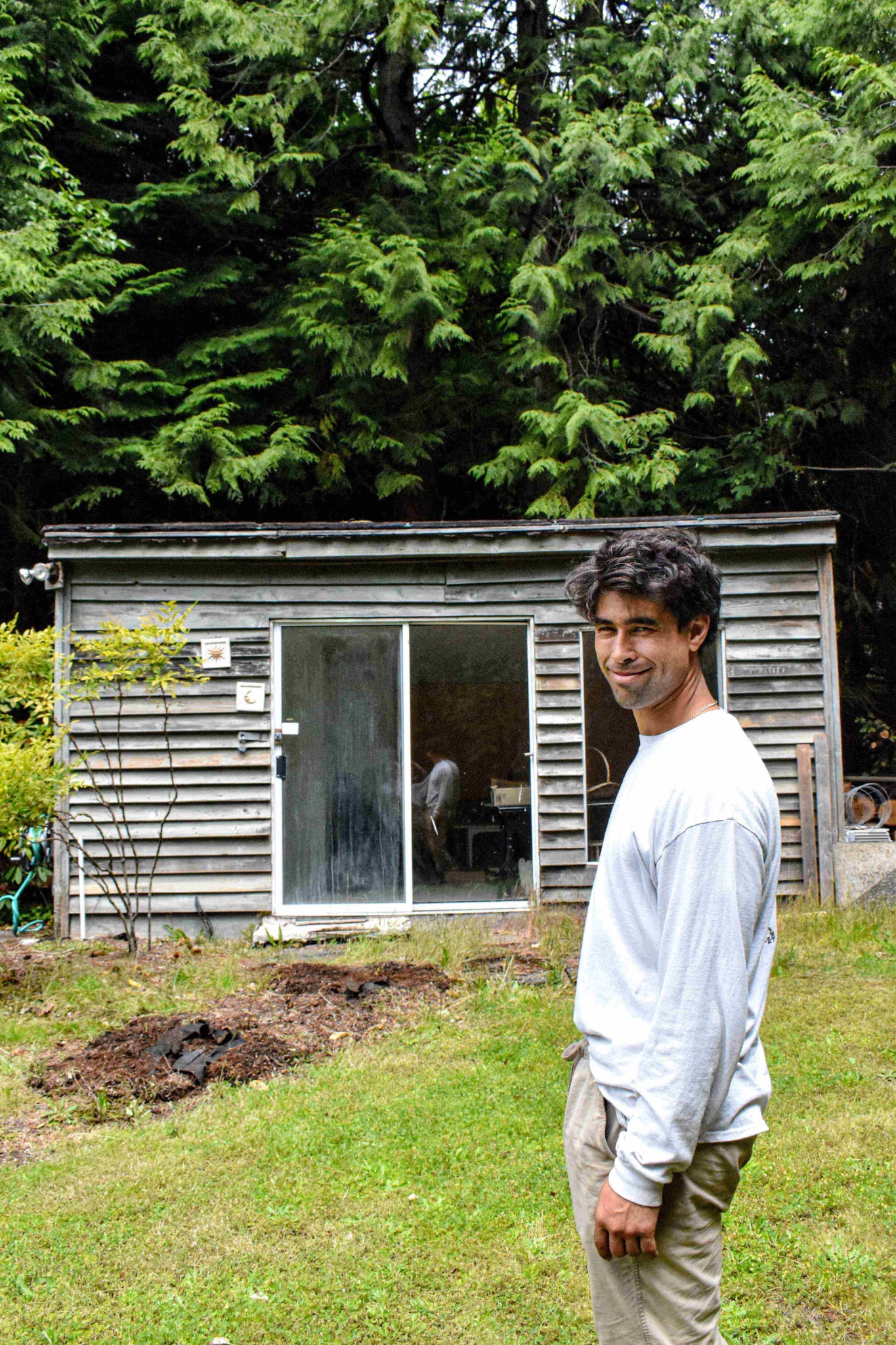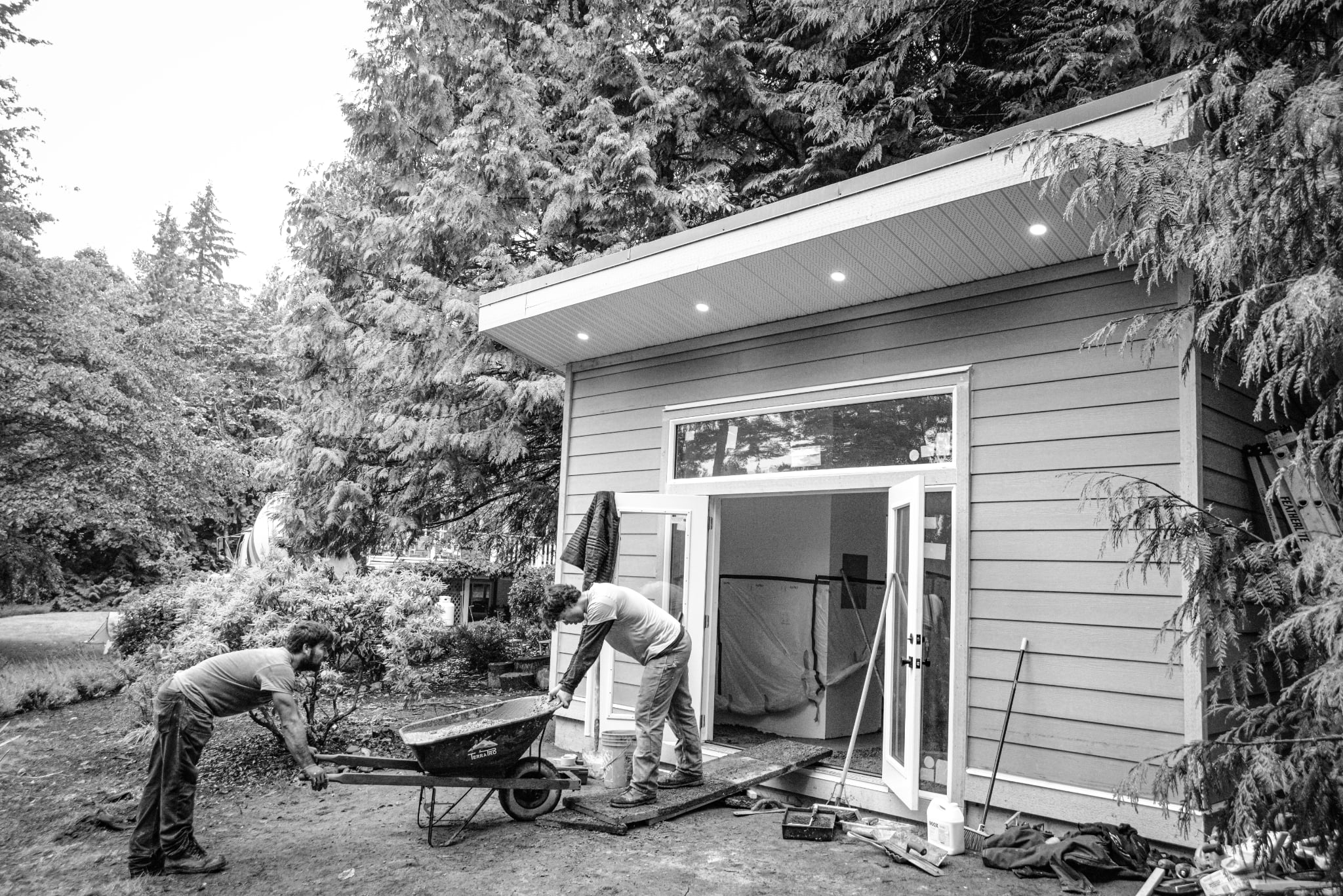
|
As the heat of the sun begins to set in and the light begins to linger into the evenings, we can’t help but think back to a really special project from last summer. Chance played a leading role in this one, and good fortune proved instrumental. It just so happened that our soon-to-be client passed by our one-stop workshop compound and found inspiration in the quality and singularity of our shed structures. They envisioned something beautiful to complement their already stunning property. That vision became the foundation of the Casita project, a complete reimagining of an auxiliary structure into a functional and stylish garden office.
|
|
During the initial site visit with the homeowner and our designer, we encountered a small detached building in extremely poor condition. Water damage, dry rot, and structural settling were evident. The original construction lacked quality, with low headroom, cramped spaces, and an overall unappealing aesthetic. Our client’s goal was clear: to transform this space into a garden office, providing a peaceful workspace away from the lively and noisy main house. As we began scoping the property, the homeowner identified the shed as an eyesore. Through collaborative discussions, we brainstormed ways to bring her vision to life and soon got to work.
|
|

|
|
We redesigned the structure with 8-foot ceiling heights, significantly improving the sense of space. The roof was upgraded to a metal design, complete with matching gutters and downspouts for a cohesive look. The main face of the Casita was to feature a stunning 9x9-foot double door with sidelights and a transom, flooding the interior with natural light. Two frosted fixed glass windows perfectly align with the custom sliding barn door, which features concealed hardware for a sleek finish.
|
|
One of our first challenges was addressing a wasp nest discovered during the demolition phase. With the help of Ryan, our partnered excavator and frequent collaborator from Oceanwest Tree Service, we safely removed the nest, ensuring the site was safe for our team. After removing the dilapidated structure, we poured new footings and leveled the existing pad using a topping coat and floor leveler. Waterproofing was achieved with Xypex to ensure long-term durability.
|
|
The garden office includes provisions for a wet bar, concealed cabinetry housing the hot water tank, and controllers for landscape irrigation. Soffit lights along the front overhang, a central chandelier pendant, and weather-sealed exterior receptacles ensure functionality and style.
|
|
Luxury vinyl plank flooring was installed for a modern and durable finish. Insulation, vapor barriers, and an HVAC system (including a bathroom vent and heat pump) ensure year-round comfort. The bathroom was fully tiled, with a walk-in shower featuring glass enclosures and a tiled floor, curb, and walls.
|
|
The Casita was completed with baseboards, window and door casings, and sealants to enhance its polished appearance. The client added soffit lights and a central pendant light, creating a warm and inviting atmosphere.
|
|
This project provided a unique opportunity to train our younger and newer staff. Beyond trade skills, we emphasized the importance of a strong work ethic and teamwork. For instance, our apprentice team member learned how to install a peel-and-stick membrane, a valuable hands-on experience for future projects that he will likely carry for life. Our team faced setbacks with ingenuity, such as resolving issues with incorrectly specified concrete and maintaining momentum despite these challenges. Each step, from framing to finishing, was a chance to share knowledge and refine skills. Even under the heat of summer, our crew stayed hydrated and worked diligently to keep the project on schedule.
|
|
The Casita’s design blends practicality with elegance. The cedar mill cementitious plank siding complements the property’s aesthetic while offering durability. Inside, the layout accommodates an immersive workspace with a wraparound desk, conveniently placed wall plugs, and a comfortable futon for breaks. The wet bar area includes cabinetry and space for entertaining, making the Casita a multifunctional retreat.
|
|
The exterior features a landscape post with additional power receptacles and a rock pit downhill for efficient drainage from the storm drain system. While initial plans included a 15x20’ deck and stamped concrete variations, the client opted to phase these elements for a future project, focusing on the core transformation first. Discussions are ongoing to add these enhancements, along with a firepit in the future.
|
|
Throughout the project, maintaining clear communication with the client was a priority. We conducted regular inspections, explaining each phase and updating the homeowner on schedules and progress. This transparency built trust and ensured the client’s vision was realized at every step. The completed Casita is a testament to creativity, craftsmanship, and collaboration. Its spacious interior, filled with natural light, offers a peaceful environment for focused work. The addition of a bathroom, wet bar, and efficient heating and cooling systems makes it a self-contained and versatile social space as well. The metal roof, soffit lights, and high-quality siding enhance its exterior appeal, blending seamlessly with the surrounding landscape.
|
|
As the Casita project nears its final stages, we reflect on the lessons learned and the satisfaction of creating something truly special. The client’s decision to take on painting and furnishing adds a personal touch to the space, with plans to include whiskey glasses, a desk, and other thoughtful details. This collaborative effort exemplifies the values we hold at Lopez Contracting Ltd: innovation, teamwork, and a commitment to excellence. We’re excited about the possibility of revisiting this project in the new year to add the deck and firepit, further enhancing the Casita’s functionality and charm. This experience inspires us to take on similar projects, transforming spaces into beautiful, practical, and enduring structures that enrich our clients’ lives.
|
 |
|
We’re grateful to the client for their vision and trust, to John Culham and Scott Lawrence from Maplewood Electrical for the beautifully executed electrical rough-in and finishes, Carl Leo of Solthis Contracting for helping us source the custom material orders, and to our entire team for their dedication and hard work. Special thanks to our young and talented team photographer Ronan for capturing the transformation in stunning detail, showcasing the scale and beauty of the finished Casita. This project highlights the power of collaboration and creativity, and we look forward to bringing this same energy to future endeavors.
|
|
Thank you so much for your time, Friend. To our clients, partners, and neighbours, thank you for making 2024 a memorable year. Here’s to a bright and successful 2025 filled with new opportunities and shared successes!
Kind regards,
Matthew Lopez
General Contractor
Lopez Contracting Ltd
matthew@lopezcontracting.com
+1 (250) 885-2902
www.LopezContracting.com
|
|